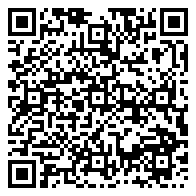Residential For Sale
4,328 - 131 Whitney Maurice Drive, Enfield Ns B2t 1a8

Discover your perfect retreat in the heart of Budland Acres in Enfield. Set on 1.9 private acres, this custom-built two-story home blends elegance, comfort, and functionality. A wrap-around veranda invites you to enjoy the peaceful surroundings, with access to scenic walking trails and a fully fenced backyard that’s perfect for kids, pets, and outdoor entertaining. Step inside to find a bright and grand main level, where 9-foot ceilings and large windows fill the space with natural light. The open-concept design provides a seamless flow between the spacious living area, anchored by a sleek electric fireplace, and the beautiful kitchen featuring custom cabinetry and island with breakfast bar. Every room feels oversized, offering an abundance of space for both family life and entertaining guests. The grandeur continues with an 18-foot ceiling in the foyer, setting the tone for the home’s luxurious details. The primary suite offers a true escape, complete with veranda access, a spa-like ensuite with a soaker tub and shower, and a walk-in closet. Three additional spacious bedrooms, two with large dressing room closets, a bonus family room space, and a large dedicated office cater to all your lifestyle needs. Additional stunning features of this property include a wired and heated attached garage, an additional skylit shed, and a partially finished walkout basement with a ready-to-use exercise room and plenty of potential for further customization. Outside, mature trees surround the property, creating a natural oasis where you can relax, play, or explore. This home offers the best of both worlds—modern convenience and peaceful seclusion. If you’ve been searching for a property that combines charm, functionality, and space to grow, this is the one. Book your viewing today and fall in love with your new home!
- Listing ID : 202427056
- Bedrooms : 4
- Bathrooms : 3
- Square Footage : 4,328
- Visits : 47 in 50 days























































