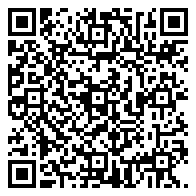Residential For Sale
1,728 - 13 Evergreen Drive, Salmon River Ns B2n 5j2

Property Description
Looking for a home that offers a quick closing? Check out this solid 3-bedroom, 2-bathroom gem situated near Harmony Heights Elementary School! This inviting property features a cozy rec room complete with a wood stove, perfect for those chilly evenings. Enjoy the spacious backyard, ideal for gatherings or outdoor activities. The single wired garage provides ample storage above, ensuring you have space for all your belongings. With a paved driveway and great curb appeal, this home is a must-see! Don’t wait— schedule your viewing!
Basic Details
Property Type : Residential
Listing Type : For Sale
Listing ID : 202427162
Price : C$339000
Bedrooms : 3
Bathrooms : 2
Square Footage : 1,728
Year Built : 1974
Lot Area : 0.20 Acre
Status : Active
Listing Status : ACTIVE
Full Bathrooms : 2
Property Sub Type : Single Family Residence
Roof : Asphalt
Features
Heating System : Baseboard, Stove
Basement : Full, Finished
Fireplace : Wood Burning Stove
Patio : Deck
Parking : Attached, Single, Wired, Paved
Utilities : Cable Connected, Electricity Connected, Phone Connected, Electric
Sewer : Municipal
Interior Features : High Speed Internet
Flooring : Carpet, Vinyl, Laminate
Appliances
Appliances : Dryer, Refrigerator, Washer, Stove
Address Map
Location Text : 13 Evergreen Drive, Salmon River Ns B2n 5j2
County : Colchester
City : Salmon River
Postal Code : B2N 5J2
Street : Evergreen
Street Number : 13
Street Suffix : Drive
Longitude : W64° 45' 0.8''
Latitude : N45° 21' 29.4''
Directions : East Prince Street, right onto Fir Ave. then left onto Evergreen
Mls Area Major : 104-Truro/Bible Hill/Stewiacke
Zoning : res
Property Details
Price Per SQFT : C$0
Search Price : C$0
Office Name : Keller Williams Select Realty (Truro)
Agent Name : Mary Brown
Sales History
Previous Price : C$0
Original Price : C$0
Selling Price : C$0
Neighborhood Details
:
Additional Information
Water Source : Drilled Well
Lot Features : Cleared, Landscaped, Under 0.5 Acres
Levels : Split Entry
Garage : 1
Foundation Details : Concrete Perimeter
Construction Materials : Brick
Community Features : School Bus Service
Building Size : 1728
Attached Garage Yn : 1
Listing Information
Co List Agent Full Name : Mary Brown & Associates
Co List Agent Mls Id : NS21302
Co List Office Mls Id : N12512
Co List Office Name : Keller Williams Select Realty
List Agent Mls Id : N106652
List Office Mls Id : N20855
Mls Status : ACTIVE
Modification Timestamp : 2024-11-22T22:03:45Z
Originating System Name : NSAR
Residential For Sale
- Listing ID : 202427162
- Bedrooms : 3
- Bathrooms : 2
- Square Footage : 1,728
- Visits : 47 in 36 days
C$339000
Agent info


Cowan-Smith Team
128 Chain Lake Drive
Mortgage Calculator
Contact Agent












































