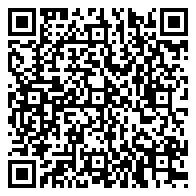Residential For Sale
1,710 Sqft - 20 Holland Road, Fletchers Lake Ns B2t 1j3

Beautifully appointed 7 year old, four-bedroom split entry on spacious, treed lot, with two outdoor sheds, pool pad, pool, and accessories. Bright, open-concept split entry with detailed finishings, large deck overlooking spacious lot surrounded by trees. This home features three bedrooms on the main level, two full baths, and a stunning eat-in kitchen with all appliances included. Downstairs, relax in the spacious rec room. The lower level also has a laundry, bath, bedroom/office/den area, and rec room. Neutral colours throughout with modern finishes. This property comes with two sheds, a pool pad, a pool and accessories, and a large deck overlooking mature trees. There is also a two-tiered deck, a second driveway, and a partially fenced yard. Close to shopping and schools, parks, lakes, golf club and airport, it is the perfect family-friendly home.
- Listing ID : 202427435
- Bedrooms : 4
- Bathrooms : 3
- Square Footage : 1,710 Sqft
- Visits : 159 in 147 days






















































