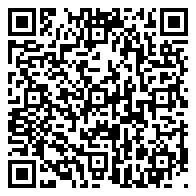Residential For Sale
2,142 Sqft - 7/9 Thompson Drive, Wellington Ns B2t 1j4

Are you looking for a great investment opportunity or looking for more living options for you and possibly your extended family? Look no further as this charming duplex has lots to offer. Located in the great community of Wellington, just a minute’s drive down the road from the new Aerotech connector making commuting a breeze. This home has 2 – 2 bedroom/1 Bath units. Everyday living is done on the main floor and then retreat to your bedrooms on the lower level with in-floor heat to keep you toasty on cold nights. Location is everything as this home will provide you with privacy and a fantastic rural community feel all while being only a minutes walk to a convenience store, local bakery, hairdresser and pizza shop. Less than a 10 minute drive puts you into Fall River which has almost everything you would need and 10-15 minutes in the other direction is Enfield and Elmsdale. As an added bonus, this home is tied into municipal sewer. Golf, swimming, trails, recreation is all within your grasp while living here.
- Listing ID : 202501408
- Bedrooms : 2
- Bathrooms : 1
- Square Footage : 2,142 Sqft
- Visits : 90 in 98 days




















