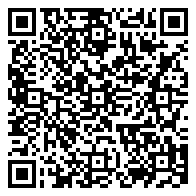Residential For Sale
2,600 - 204 Darner Drive, Beaver Bank Ns B4g 1c1

Modern Living on Darner Drive – Built by Orkid Homes Discover your dream home in the sought after Carriagewood subdivision of Beaver bank with these stunning new builds by Orkid Homes. Each home features 4 bedrooms, 3.5 baths, garage, walkout basement, quartz countertops, high-end kitchen cabinets, and durable flooring—no carpet! Stay comfortable year-round with a ductless heat pump and enjoy the convenience of city services—no well or septic to maintain. The homes boast elegant black windows and a thoughtfully designed exterior, adding modern curb appeal. Choose from various packages to suit your budget, go with a fully finished basement or take advantage of the Nova Scotia Secondary suite Incentive Program to help finish your basement. Located in the growing community of Beaver Bank, with excellent amenities and exciting potential, including rumours of a new plazas in Middle Sackville (details to come). Contact us today to secure your future home!
- Listing ID : 202501429
- Bedrooms : 4
- Bathrooms : 4
- Square Footage : 2,600
- Visits : 3 in 1 days














