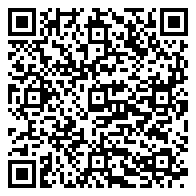Residential For Sale
960 - 14 Abbey Road, Halifax Ns B3p 2l4

Charming 2-Level Condo Townhouse in Cowie Hill ideal for First-Time Buyers or Growing Families or Investors. Nestled in a central location, just minutes from downtown Halifax and all the essential amenities, this well-maintained condo townhouse offers an excellent opportunity for those looking to enter the market. Situated around the corner from an elementary school, it’s perfect for a growing family. This spacious 2-level, 3-bedroom, 1-bath home features updated finishes throughout, a partially fenced backyard for added privacy, and low condo fees. With parking included, it’s both practical and affordable. Enjoy easy access to major highways, scenic provincial parks, and a tight-knit community – this property truly combines convenience and comfort. Whether you’re just starting out or seeking a smart investment, this home is move-in ready and waiting for its next owners. Don’t miss out!
- Listing ID : 202502132
- Bedrooms : 3
- Bathrooms : 1
- Square Footage : 960
- Visits : 4 in 2 days































