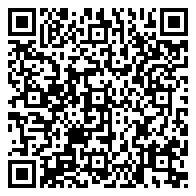Residential For Sale
2,400 Sqft - 50 Lilypad Lane, Upper Ohio Ns B0t 1w0

Welcome to 50 Lilypad Lane, where unforgettable summer memories are made, and breathtaking sunsets paint the sky. Perched on a hill and spanning 4.1 acres, this stunning 5-bedroom, 2.5-bath home offers over 250 feet of lake frontageon Jones Lake, delivering unparalleled views and a serene escape. Built in 2023, this 2,400 sq. ft. home was designed with modern comfort and style in mind. The main level features an inviting open-concept kitchen, living, and dining area, where floor-to-ceiling windows showcase the incredible lake views from every room. Down the hall, you’ll find two bedrooms, including a spacious primary suite with a walk-in closet and a private half bath. A full bathroom and a laundry room completes this level. Designed for flexibility, the lower level is perfect for a growing family or multi-generational living. With plumbing already in place for a second kitchen, this space could easily be transformed into an in-law suite. This level also includes three additional bedrooms, a full bathroom, and patio doors leading to the lakeside, ensuring easy access to the water. Outside, a private road leads down to the lake, making it effortless to launch a kayak, swim, or simply relax by the shore. With almost an acre of untouched land, there’s ample opportunity to create your dream outdoor space—whether that’s lush gardens, a hobby farm, or even a space for horses. If you’ve been searching for a newly built lakefront retreat, 50 Lilypad Lane is an opportunity you don’t want to miss!
- Listing ID : 202502728
- Bedrooms : 5
- Bathrooms : 3
- Square Footage : 2,400 Sqft
- Visits : 66 in 78 days























































