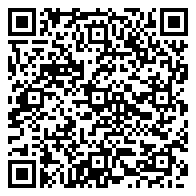Residential For Sale
2,185 Sqft - 14 Marshview Drive, Amherst Ns B4h 4c1

This stunning bungalow exemplifies superior craftsmanship and exquisite finishes throughout. Built in 2005, the home is set on a generous 17,528 sq/ft lot and offers 2,185 sq/ft of elegant main-level living space. Upon entering, you’re greeted by a spacious foyer, where French doors lead to a vast open-concept living area, showcasing beautiful hardwood floors and a custom tray ceiling. The layout is both inviting and functional, seamlessly connecting the living room, dining area, and a chef-inspired Cherry kitchen featuring granite countertops with breakfast bar. A convenient half bath with laundry is located just off the entry to the attached 24×30 heated garage. Moving past the living area, you’ll find two generously sized guest bedrooms, each with walk-in closets, as well as a full guest bath. The luxurious primary suite offers a walk-in closet and a spa-like ensuite bath with a jetted tub. The lower level is partially finished and offers potential for additional living space, with a fourth bathroom already roughed in. This area is ideal for extra bedrooms, a family or games room, and still offers ample storage space. Explore the home virtually via the multimedia link for a 3D tour, and schedule your showing of this exceptional property today!
- Listing ID : 202502863
- Bedrooms : 3
- Bathrooms : 3
- Square Footage : 2,185 Sqft
- Visits : 83 in 74 days






















































