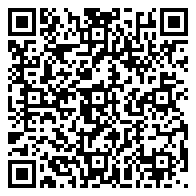Residential For Sale
1,225 - 1114 Percy Court, Aylesford Ns B0p 1c0

Property Description
This modern, turn-key semi-detached bungalow, built just two years ago by Bentley Built Homes, offers convenient one-level living in a prime location. Designed on a slab with no stairs, it features a bright, open-concept layout with two bedrooms and two bathrooms. The master suite includes a private ensuite and a walk-in closet. The kitchen is well-equipped with a breakfast bar and a full appliance package, including a fridge, stove, washer, dryer, and dishwasher. A heat pump provides efficient heating and cooling, contributing to an impressive EnerGuide rating of 83. Additional highlights include an attached garage and five years remaining on the Atlantic New Home Warranty.
Can not see the Virtual Tour? Check here https://www.colincrowell.com
Virtual Tour
Virtual Tour : Click Here
Basic Details
Property Type : Residential
Listing Type : For Sale
Listing ID : 202502994
Price : C$375000
Bedrooms : 2
Bathrooms : 2
Square Footage : 1,225
Year Built : 2023
Lot Area : 0.13 Acre
Status : Active
Listing Status : ACTIVE
Full Bathrooms : 2
Property Attached Yn : 1
Property Sub Type : Single Family Residence
Roof : Asphalt
Features
Heating System : Baseboard, Ductless
Basement : None
Patio : Patio, Deck
Parking : Attached, Single, Paved
Utilities : Electricity Connected, Phone Connected, Electric
Sewer : Municipal
Interior Features : High Speed Internet, See Remarks
Flooring : Vinyl Plank
Architectural Style : Bungalow
Appliances
Appliances : Dishwasher, Dryer, Refrigerator, Washer, Stove
Address Map
Location Text : 1114 Percy Court, Aylesford Ns B0p 1c0
County : Kings
City : Aylesford
Postal Code : B0P 1C0
Street : Percy
Street Number : 1114
Street Suffix : Court
Longitude : W65° 9' 48.3''
Latitude : N45° 1' 2.3''
Directions : From HWY 1 Aylesford: Maple Ave Aylesford to Ernst Drive, to Percy Court
Mls Area Major : Kings County
Zoning : R2
Property Details
Price Per SQFT : C$0
Search Price : C$0
Office Name : RE/MAX Banner Real Estate
Agent Name : Colin Crowell
Sales History
Previous Price : C$0
Original Price : C$0
Selling Price : C$0
Neighborhood Details
:
Additional Information
Water Source : Drilled Well
Virtual Tour : https://www.colincrowell.com
Lot Features : Landscaped, Under 0.5 Acres
Garage : 1
Foundation Details : Slab
Construction Materials : Vinyl Siding
Community Features : Park, Playground, Golf, Recreation Center, School Bus Service, Shopping, Place of Worship, Near Public Transport
Building Size : 1225
Attached Garage Yn : 1
Listing Information
List Agent Mls Id : N106877
List Office Mls Id : N1418
Mls Status : ACTIVE
Modification Timestamp : 2025-02-15T18:21:16Z
Originating System Name : NSAR
Residential For Sale
- Listing ID : 202502994
- Bedrooms : 2
- Bathrooms : 2
- Square Footage : 1,225
- Visits : 13 in 8 days
C$375000
Agent info


Cowan-Smith Team
128 Chain Lake Drive
Mortgage Calculator
Contact Agent



























