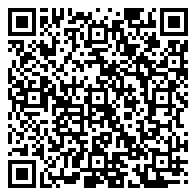Residential Income For Sale
0.12 Acre - 3 - 5 - 7 - 9 Charlton Avenue, Halifax Ns B3r 1a9

This fourplex features 4 units across 5,412 sq. ft. of total living area. 2 -2bedroom lower level suite with an open-concept kitchen, dining, and living area, a full bath, and in-unit laundry, plus 2 spacious upper units spanning two levels. The main level boasts an open kitchen, dining, and living area, along with a powder room, while the second level includes three bedrooms—one being a master with an ensuite—plus an additional full bath and laundry area. Each unit has a private driveway for two cars, with extra parking on the side. Built with high-quality finishes, landscaped outdoor spaces, and heat pumps on every floor, this property is ideal for rental income or owner-occupied living. With separate power meters for each unit and water meters ready for subdivision, the property offers flexibility and efficiency. Projected rental income is $115,000 per year, with estimated expenses of $16,500, yielding a net income of $98,500. Backed by a one-year builder warranty and a seven-year Atlantic New Home Warranty, this is a prime investment opportunity—don’t miss out!
- Listing ID : 202503103
- Bedrooms : 10
- Lot Area : 0.12 Acre
- Visits : 4 in 4 days




























