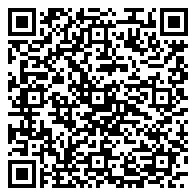Residential For Sale
2,815 Sqft - 06-185 Terradore Lane, Bedford Ns B4b 2n5

Property Description
Back with the most popular design on Terradore Lane: The Livingstone. Step into perfection with an oversized main floor meticulously designed to elevate every aspect of daily living. From the convenience of a main floor office to the luxury of not one, but TWO spacious living areas- comprising a cozy living room and a welcoming family room, this home redefines comfort and functionality. Entertain with ease in the formal dining room or gather around the island in the chef- inspired kitchen, complete with a butler pantry for added convenience. With four bedrooms and three and a half baths, experience a harmonious blend of style and practicality in every corner of this stunning abode.
Basic Details
Property Type : Residential
Listing Type : For Sale
Listing ID : 202503444
Price : C$869000
Bedrooms : 4
Bathrooms : 5
Half Bathrooms : 2
Square Footage : 2,815 Sqft
Lot Area : 0.16 Acre
Status : Active
Listing Status : ACTIVE
Full Bathrooms : 3
New Construction Yn : 1
Property Sub Type : Single Family Residence
Roof : Asphalt
Features
Heating System : Heat Pump
Basement : Finished
Fireplace : Electric
Patio : Deck
Parking : Double, Wired, Garage, Heated Garage, Paved
Utilities : Cable Connected, Electricity Connected, Phone Connected, Electric
Sewer : Municipal
Interior Features : High Speed Internet, Ensuite Bath
Flooring : Laminate, Engineered Hardwood, Porcelain
Appliances
Appliances : None
Address Map
Location Text : 06-185 Terradore Lane, Bedford Ns B4b 2n5
County : Halifax
City : Bedford
Postal Code : B4B 2N5
Street : Terradore
Street Number : 185
Street Suffix : Lane
Longitude : W64° 16' 26.6''
Latitude : N44° 42' 25.7''
Directions : Larry Uteck Blvd to Brookline Drive to Puncheon Way to Terradore Lane
Mls Area Major : 20-Bedford
Unit Number : Ter 06
Zoning : BWCDD
Property Details
Price Per SQFT : $ 0
Search Price : $ 0
Office Name : Royal LePage Atlantic
Agent Name : Amanee Mousavi
Sales History
Previous Price : $ 0
Original Price : $ 0
Selling Price : $ 0
Neighborhood Details
:
Additional Information
Water Source : Municipal
Stories : 3
Lot Features : Landscaped, Under 0.5 Acres
Levels : Three Or More
Garage : 2
Foundation Details : Other
Construction Materials : Vinyl Siding, Stone
Community Features : Park, Playground, Recreation Center, School Bus Service, Shopping, Near Public Transport
Building Size : 2815
Attached Garage Yn : 1
Listing Information
Co List Agent Full Name : Amer Haidar
Co List Agent Mls Id : N44017
Co List Office Mls Id : N6903
Co List Office Name : Royal LePage Atlantic
List Agent Mls Id : N99021
List Office Mls Id : N6903
Mls Status : ACTIVE
Modification Timestamp : 2025-02-24T18:24:03Z
Originating System Name : NSAR
Residential For Sale
- Listing ID : 202503444
- Bedrooms : 4
- Bathrooms : 5
- Square Footage : 2,815 Sqft
- Visits : 12 in 4 days
C$869000
Agent info


Cowan-Smith Team
128 Chain Lake Drive
Mortgage Calculator
Contact Agent









