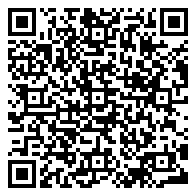Residential For Sale
1,424 Sqft - 20 Perry Crescent, Stewiacke Ns B0n 2j0

Another New Home to be built in Stewiacke River Crossing . Wheelchair friendly home with infloor heat including double garage. 9 foot cielings. Quartz counter tops. Heat Pump. NOTE: room sizes are from plans. NOTE: Pantry on plans is mechanical room. Home will be landsacped by builder. This home is over 1400 sq ft. Photos are from previous home by same builder. Price is including HST with rebate assigned to builder. Any offer must have written confirmation of financing ability attached. Home covered by Lux Warranty. Home is is scheduled for completion October/November. Will be Move in Ready!. Have a look around this fine development just off exit 11, Stewiacke, HWY 102. You will definatly be impressed. Then call your favourite Realtor and book a viewing. Home is also wheelchair friendly.
- Listing ID : 202503488
- Bedrooms : 3
- Bathrooms : 2
- Square Footage : 1,424 Sqft
- Visits : 68 in 62 days







