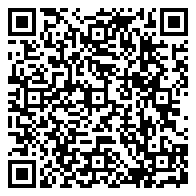Residential For Sale
3,217 Sqft - 79 Aberdeen Drive, Fall River Ns B2t 0h1

Welcome to 79 Aberdeen Drive. Located on St. Andrews Lake in Fall River, this 5-bedroom, 3.5-bathroom home offers the perfect blend of comfort, style, and lake views. Situated on almost 3.3 acres with 314 feet of lake access this 3,217 sq. ft. home is designed for both relaxation and entertaining. Step into a bright and spacious foyer, leading into a main living area filled with natural light. The open-concept kitchen features granite countertops, stainless steel appliances, and dual ovens, making meal prep a breeze. A propane fireplace warms the dining area, while hardwood floors add timeless elegance. The main level also includes a TV room, half bath, and laundry room for added convenience. Upstairs, the primary suite offers a private retreat with a walk-in closet, ensuite bath, and a bonus room—perfect for a home gym, office, or storage. Three additional bedrooms and a full bath complete the second floor. The fully developed walk-out basement includes a wood stove, 5th bedroom, full bath, and living space, providing endless possibilities for the extended family or guests. Outside, enjoy lake views from the newly updated composite decks (2024) or take a refreshing dip in the in-ground pool. The yard features mature trees, a fire pit, and a storage shed, creating a perfect outdoor oasis. A 2-car attached garage and a large paved driveway offer ample parking, while recent updates—including a new hot water heater (2024) and an electric ducted heating system (2024)—ensure modern efficiency. With its unbeatable location, stunning views, and thoughtful design, this Fall River lakefront home is ready for its next owners to enjoy. Welcome home, to 79 Aberdeen Drive.
- Listing ID : 202503667
- Bedrooms : 5
- Bathrooms : 4
- Square Footage : 3,217 Sqft
- Visits : 77 in 60 days





















































