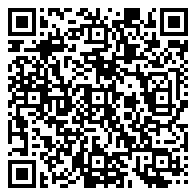Residential For Sale
1,169 Sqft - Buttercup Grove Lot 25, Upper Sackville Ns B4e 0s4

Property Description
** Sold before processing ** Beautiful new construction bungalow on slab with open concept living space, large lot and a double car garage. Features include vaulted ceiling in the main living area and a spacious primary bedroom with large walk-n closet and ensuite. Other homes are available in phase 2 on Shadebush Walk.
Basic Details
Property Type : Residential
Listing Type : For Sale
Listing ID : 202503702
Price : C$619900
Bedrooms : 2
Bathrooms : 2
Square Footage : 1,169 Sqft
Lot Area : 0.64 Acre
Status : Active Under Contract
Listing Status : CONDITIONAL SALE
Full Bathrooms : 2
New Construction Yn : 1
Property Sub Type : Single Family Residence
Roof : Asphalt
Features
Heating System : Baseboard, Ductless
Basement : None
Patio : Deck
Parking : Attached, Double, Wired, Driveway, Heated Garage, Paved
Utilities : Cable Connected, Electricity Connected, Phone Connected, Electric
Sewer : Public Sewer
Interior Features : High Speed Internet
Flooring : Other
Architectural Style : Bungalow
Appliances
Appliances : None
Address Map
Location Text : Buttercup Grove Lot 25, Upper Sackville Ns B4e 0s4
County : Halifax
City : Upper Sackville
Postal Code : B4E 0S4
Street : Buttercup
Street Suffix : Grove
Longitude : W64° 14' 25.2''
Latitude : N44° 48' 29.7''
Directions : Sackville Drive to Buttercup Grove
Mls Area Major : 26-Beaverbank, Upper Sackville
Unit Number : Lot 25
Zoning : MU2
Property Details
Price Per SQFT : $ 0
Search Price : $ 0
Office Name : Keller Williams Select Realty
Agent Name : Kurt Repchull
Sales History
Previous Price : $ 0
Original Price : $ 0
Selling Price : $ 0
Neighborhood Details
:
Additional Information
Water Source : Drilled Well, Shared
Lot Features : Level, 0.5 to 0.99 Acres, Partially Cleared, Parkland/Golf Course
Garage : 2
Foundation Details : Slab
Entry Level : 1
Construction Materials : Vinyl Siding, Stone
Community Features : Golf, Recreation Center, School Bus Service, Shopping, Place of Worship
Building Size : 1169
Attached Garage Yn : 1
Financial
Association Fee : 72.5
Association Fee Frequency : Monthly
Association Fee Includes : Common Elements, Road Maintenance, Road Snow Removal, Well Maintenance, Trail Maintenance, Wwtp Maintenance
Association Yn : 1
Listing Information
Co List Agent Full Name : Bill Repchull
Co List Agent Mls Id : N41555
Co List Office Mls Id : N12512
Co List Office Name : Keller Williams Select Realty
List Agent Mls Id : N42485
List Office Mls Id : N12512
Mls Status : CONDITIONAL SALE
Modification Timestamp : 2025-02-28T16:13:20Z
Originating System Name : NSAR
Residential For Sale
- Listing ID : 202503702
- Bedrooms : 2
- Bathrooms : 2
- Square Footage : 1,169 Sqft
- Visits : 1 in 1 days
C$619900
Agent info


Cowan-Smith Team
128 Chain Lake Drive
Mortgage Calculator
Contact Agent





