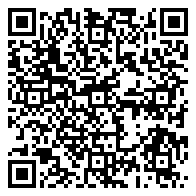Residential For Sale
3,008 Sqft - 88 Mckenzie Lane, Mount Uniacke Ns B0n 1z0

Looking for more space in your home? This thoughtfully designed ICF construction home offers both functionality and comfort. The open-concept layout features a spacious kitchen and living area, perfect for entertaining. A versatile front room can be used as a home office or an additional sitting area. Upstairs, you’ll find three generously sized bedrooms. The primary suite boasts a large walk-in closet, a luxurious ensuite with a walk-in shower and soaking tub, and private deck access—an ideal spot to enjoy your morning coffee. The partially finished basement provides endless possibilities, whether you envision a rec room, home theater, or additional living space. There’s also a separate room that could serve as an extra sleeping area (windows do not meet egress requirements), along with a roughed-in bathroom for added convenience. Comfort is a priority with in-floor heating on the main level and basement, complemented by a heat pump and wall heaters upstairs. Outdoors, a spacious deck extends from the left side of the home to the back, offering ample room for relaxation and outdoor gatherings. Backyard shed 12×20 for all your outdoor storage needs. This home is the perfect blend of style, space, and practicality—ready to be customized to suit your lifestyle!
- Listing ID : 202503782
- Bedrooms : 3
- Bathrooms : 3
- Square Footage : 3,008 Sqft
- Visits : 1























































