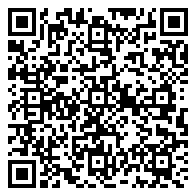Residential For Sale
1,048 Sqft - 302 Harmony Road, Truro Ns B6l 3p8

Affordable & Spacious Living – Perfect for First-Time Buyers & Families! Looking for a home that’s both affordable and family-friendly? This spacious 3-bedroom mini home is the perfect place to start! With an open-concept layout, the large kitchen and living room create a bright and welcoming space—ideal for family time, entertaining, or just relaxing after a long day. The three bedrooms are bigger than you’d expect, giving everyone their own comfortable space. A full bathroom adds to the convenience, and the heat pump keeps the home cozy in the winter and cool in the summer. Located in a family-friendly, pet-friendly park, this home offers a safe and welcoming community for kids and pets alike. You’ll love the peaceful setting while still being just a short drive to shopping, restaurants, and all amenities—close to everything you need without being right in town. Plus, there’s a generously sized wired shed, perfect for storage, a workshop, or even a hobby space. If you’re a first-time home buyer or looking for a budget-friendly option for your family, this home is a must-see!
- Listing ID : 202503795
- Bedrooms : 3
- Bathrooms : 1
- Square Footage : 1,048 Sqft
- Visits : 1


























