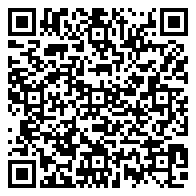Residential For Sale
1,788 Sqft - 340 Foundry Street, Oxford Ns B0m 1p0

RENOVATED HOME WITH DOUBLE GARAGE! Over the last seven years this home has been extensively renovated, all new exterior cedar shingles (2022/2023), all newer vinyl windows, double garage with concrete floor, heated, wired and 5-ton commercial hoist, concrete pad gazebo with metal roof, all new kitchen cabinets, doors, flooring, front & back deck, roof is 7 years old, septic is approximately 8 years old, new lid and baffle, new stainless liner, brick chimney has been repointed. Entering the home through the side door you will find a great mudroom leading to the new kitchen with large island, dining room, living room, front foyer with 2-piece bathroom, den/office or an additional main floor bedroom and a laundry area. Upstairs there are two great sized guest bedrooms, large bathroom with soaker tub and a unique primary suite. Be sure to check out the 3D Tour and floor plans for more details.
- Listing ID : 202504199
- Bedrooms : 3
- Bathrooms : 2
- Square Footage : 1,788 Sqft
- Visits : 50 in 52 days























































