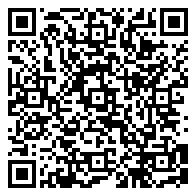Residential For Sale
3,292 Sqft - 1111 Rockcliffe Street, Halifax Ns B3h 3y7

A rare opportunity to live on one of Halifax’s most sought-after streets. Perched above the Northwest Arm, 1111 Rockcliffe has been thoughtfully updated while preserving its original character. This west-facing, light-filled, home offers a refined balance of classic elegance and comfort. The formal living and dining rooms showcase the Dingle Tower, a striking focal point. A spacious, fully equipped kitchen is the centre for large gatherings and opens onto a cozy family room. A private office is a dream for anyone working from home. Adjacent to the kitchen is a well-appointed laundry/mudroom, a discreet powder room, and convenient side entry. Upstairs, the private primary suite features a luxurious ensuite & dressing room. Large 2nd bedroom also has an ensuite, while two additional bedrooms share a third bath. One has access to a large finished attic—ideal for storage or a playroom. The lower level has a bright rec room, games room, and direct access to the double garage. In the family since 1942, this home has been meticulously maintained. Major updates include a “from-the-studs-out” renovation & addition ’09, roof ’24, 200-amp electrical, a Generac generator, hot water baseboard heating, whole-house water treatment, and three heat pumps for year-round comfort. The property feels wonderfully private, with perennial landscaping in front & back gardens. A front deck offers a perfect vantage point for sunsets over the Northwest Arm. Beautiful south end Halifax is at your doorstep as is water access via Oakland Rd. Park, which is just steps from your front door.
- Listing ID : 202504353
- Bedrooms : 4
- Bathrooms : 4
- Square Footage : 3,292 Sqft
- Visits : 92 in 53 days









































































































