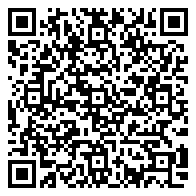Residential For Sale
2,321 Sqft - 135 Zaffre Drive, Middle Sackville Ns B4e 0x4

Welcome home to 135 Zaffre Drive. Another absolutely stunning new home construction build by Kahill Custom Homes. Enjoy comfort and convenience of single-level living on a large country lot, in the highly-desired community of Indigo Shores. This ICF foundation has been insulated above required code which allows the warmth of 5 zones of radiant in floor heating and 2 high efficiency ductless heat pumps and Napolean electric fireplace keep you comfortable all year round. Fall in love with the standard finished of a KCH home, like solid surface countertops throughout, gorgeous backsplashes, massive centre island in your chef’s kitchen enjoying ceiling height cabinetry with upper and lower lighting. 3 large bedrooms, with your primary enjoying a gorgeous walk-in closet and ensuite bath with double vanity and custom tiled shower. Still time to pick your flooring, countertops, paint and so much more! Customize this beautiful layout and make it your next dream home!
- Listing ID : 202504361
- Bedrooms : 3
- Bathrooms : 3
- Square Footage : 2,321 Sqft
- Visits : 66 in 43 days






