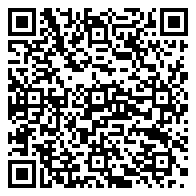Residential For Sale
1,354 Sqft - 16 Shadebush Walk, Upper Sackville Ns B4e 0s4

Explore the Shadebush plan at Meadow Ridge Estates in Upper Sackville, where convenience andcomfort come together in this thoughtfully designed one-level home. Offering 3 generously sized bedrooms and 2 full bathrooms, including a primary ensuite with a stunning 4-foot walk-in shower, this home is built for easy living. The open-concept layout creates a natural flow from the livingarea to the beautifully landscaped backyard, featuring a large stamped concrete patio—ideal for relaxing and taking in the peaceful greenbelt views. Additional features include a single-cargarage with a utility room, main floor laundry, and modern upgrades throughout. Just 20 minutes from Halifax, with more homes available and under construction—your new home awaits! Driveway and landscaping to be completed in the Spring.
- Listing ID : 202504936
- Bedrooms : 3
- Bathrooms : 2
- Square Footage : 1,354 Sqft
- Visits : 62 in 36 days













































