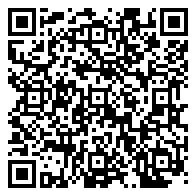Residential For Sale
2,199 Sqft - 54 Schultz Street, Lower Sackville Ns B4c 1g8

Beautiful 3 year old home is conveniently located within walking distance from plenty of amenities in the heart of Lower Sackville! Fabulous layout built by Ramar Homes with open concept living, including a large living room seamlessly connected to the dining room and a chic kitchen with easy access to the back deck through patio doors. The main floor is complete with a conveniently located powder room, as well as easy access to the attached garage. The upper level includes a large primary bedroom with ensuite bath and large walk in closet, two additional bedrooms and a full bath featuring a double vanity. The walkout basement offers even more living space with cozy rec room, additional bedroom and full bathroom, lots of potential for an in-law suite. Nothing left to do but unpack and make new memories! Quiet dead end street with walking park right next door. Enjoy all Sackville has to offer while being only 30 minutes to downtown Halifax!
- Listing ID : 202505132
- Bedrooms : 4
- Bathrooms : 4
- Square Footage : 2,199 Sqft
- Visits : 47 in 31 days






















































