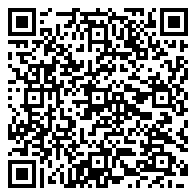Residential For Sale
2,544 Sqft - 84 Park Street, Bridgewater Ns B4v 2b9

This stunning Executive Home is perfectly located on a large corner lot right in the heart of Bridgewater, directly across from the town’s picturesque duck pond, complete with walking trails, and conveniently within walking distance to downtown, schools, outdoor pool, sportsfield, and parks. This property offers curb appeal like no other with it’s gorgeous landscaped yard, new driveway, veggie and flowers gardens, and the fully fenced and private back yard. Step inside and feel the love and pride that has been poured into this quality built 4 Bed and 2 1/2 Bath home. The updated interior offers a grand entry, bright and cheery Living Room with large windows, hardwood floors and a cozy wood fireplace, a formal dining area with patio doors, an impressive and modern Kitchen, main floor laundry and bathroom, and a main floor bedroom or Office with patio doors. Upstairs you will find 3 spacious bedrooms, the perfect little sun filled reading nook, and a large updated full Bathroom. This all sounds great but wait until you see the full basement that has been recently transformed into a full Inlaw suite with a huge Living area, full kitchen with dishwasher, modern bath with walk-in shower, Den, and tons of storage. Keep your loved ones close or bring in some extra income! So many more recent upgrades have been done including 3 heat pumps with 4 heads, updated 200amp electrical, many new windows, updates in Kitchen and Bathrooms, driveway, quartz step, new sod and gardens, and so much more! This Home was built to impress and then add the attached garage, the incredible private back yard with an extensive back deck and fireplace pad, and you will have finally found the perfect home and location for you and your Family!
- Listing ID : 202505311
- Bedrooms : 4
- Bathrooms : 3
- Square Footage : 2,544 Sqft
- Visits : 41 in 37 days























































