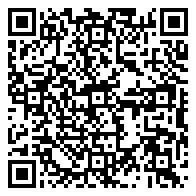Residential For Sale
1,769 Sqft - 40 Sutherland Drive, Fall River Ns B2t 1m1

Visit REALTOR® website for additional information: Nestled on 3 private acres near the end of a quiet dead-end road, this beautifully rebuilt 8-year-old home with 3 bedrooms and 2 baths offers modern comfort, premium upgrades, and a peaceful retreat just minutes from the city. Step inside to discover heated Italian porcelain tile floors throughout, a spa-like ensuite with a soaker tub and spa shower, and a chef’s kitchen with a propane range. The open-concept living space is perfect for entertaining, featuring a cozy propane fireplace and two energy-efficient heat pumps for year-round comfort. A spacious rec room provides the ideal spot to relax and unwind. Lots of storage options with an attached 1.5 garage and a detached 24×24 wired garage
- Listing ID : 202505309
- Bedrooms : 3
- Bathrooms : 2
- Square Footage : 1,769 Sqft
- Visits : 38 in 37 days

















