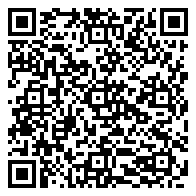Residential For Sale
2,065 Sqft - 7 Canterbury Lane, Fall River Ns B2t 1a4

Nestled on a quiet, tree-lined street in a sought-after community of Fall River, this beautifully maintained bungalow offers the perfect combination of privacy, comfort, and style. Built in 1998, this charming home on a generous 1-acre+ lot surrounded by mature landscaping and lush forest, creating a serene retreat from the bustle of city life. Boasting over 2,000 square feet of living space, this home features three spacious bedrooms and two well-appointed bathrooms. The bright and inviting main level showcases spacious rooms, highlighted by large windows that bathe the interior in natural light. The formal living room, a centerpiece of the home, features a cozy fireplace, creating a warm and welcoming atmosphere perfect for relaxation or entertaining. Beautiful hardwood floors flow throughout the main living areas, enhancing the home’s timeless appeal. The kitchen is thoughtfully designed with ample cabinetry and workspace, ideal for daily use and hosting gatherings. A unique highlight is the large walk-in pantry just off the kitchen, offering exceptional storage solutions. Adjacent to the kitchen, the dining area seamlessly opens to a stunning composite deck with glass railings—an ideal spot for outdoor entertaining or simply enjoying the peaceful backyard views. Comfort is paramount with electric radiant heat throughout, providing consistent warmth during the cooler months. Practicality is also well addressed with a main-level laundry area, ensuring convenience in everyday living. The home’s attached garage offers added functionality, while the full-height basement, already framed and ready for future development, offers immense potential for creating a rec room, workshop, or additional living space. Outdoors, the meticulously landscaped yard features garden beds, walking paths, and a charming archway leading to a secluded bench nestled among the trees. Two garden sheds provide plenty of storage, and the paved driveway easily accommodates multiple vehicles.
- Listing ID : 202505869
- Bedrooms : 3
- Bathrooms : 2
- Square Footage : 2,065 Sqft
- Visits : 47 in 26 days


































