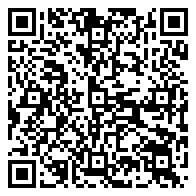Residential For Sale
6,462 Sqft - 14 Club House Lane, Hammonds Plains Ns B4b 1t4

Step into the embrace of comfort and luxury as you discover this exquisite home, spanning over 6,000 sq. ft. of pure elegance. Nestled on a serene, tree-lined 1+ acre lot backing onto the picturesque Par 3 of Glen Arbour Golf Course, this enchanting residence exudes warmth and charm. Freshly painted and meticulously crafted, this exceptional home radiates a sense of tranquility and sophistication. Welcoming you with open arms, the grand foyer sets the stage with its vaulted ceilings, crown moldings, and a captivating curved wood staircase that leads to an inviting sanctuary. The gleaming hardwood floors underfoot whisper tales of timeless beauty and elegance. The heart of the home, the open-concept main level, is a haven for both relaxation and entertainment. The chef’s kitchen is a culinary masterpiece, boasting granite countertops, a 6-burner propane cooktop, double wall ovens, a pantry, and a breakfast bar that beckons you to gather and create lasting memories. The family room is a cozy retreat, complete with a fireplace and wet bar, perfect for intimate evenings with loved ones. Retreat to the spacious master suite, a private oasis offering two walk-in closets and a spa-like ensuite with a double water-jetted tub, enveloping you in luxury and comfort. The main level also features a home office, laundry room, mudroom, and a powder room, designed to cater to every need and desire. Upstairs, find three generously sized bedrooms and two baths, providing ample space for rest and relaxation. The lower level unfolds a vast rec room, a gym/flex space, and an additional bedroom, offering endless possibilities for leisure and recreation. Not to be missed is the incredible opportunity to create a secondary or in-law suite on the lower level, enhancing the versatility and functionality of this already impressive home. Completing this enchanting estate is an attached double garage and a built-in single garage, ensuring ample space for your vehicles and storage needs.
- Listing ID : 202506341
- Bedrooms : 5
- Bathrooms : 5
- Square Footage : 6,462 Sqft
- Visits : 40 in 23 days














































