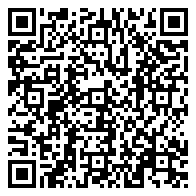Residential For Sale
1,995 Sqft - 13 John Street, Shelburne Ns B0t 1w0

Welcome to this stunningly renovated historic home with breathtaking views of Shelburne Harbour. Located near the waterfront, this property offers the perfect combination of old-world charm and modern convenience. The recently renovated interior boasts a tasteful blend of classic architecture and contemporary design, making it a truly captivating living space. With attention to detail and craftsmanship, this character home exudes timeless elegance. As you step inside, you’ll be greeted by an abundance of natural light, thanks to the well-placed windows that frame the picturesque views of the harbor. The wood fireplace in the living area adds warmth and coziness to the atmosphere, making it an ideal spot to gather with loved ones during colder evenings. The kitchen is a chef’s dream, featuring top-of-the-line appliances, ample counter space, and custom cabinetry that perfectly complements the home’s historic appeal. Whether you’re preparing a quick meal or hosting a grand dinner party, this kitchen will inspire your culinary creativity. One of the unique features of this property is the detached studio that is wired and has a heat pump, offering endless possibilities for use – a private office, artist’s retreat, or even a guest suite. This additional space ensures versatility and enhances the property’s value. Perfectly blending indoor and outdoor living, the home’s fully landscaped yard provides a serene oasis. Imagine enjoying your morning coffee on the patio while overlooking the stunning views of the harbor or hosting gatherings with friends and family in this picturesque setting. Conveniently situated close to all amenities, you’ll have easy access to shops, restaurants, schools, and recreational facilities, ensuring a comfortable and enjoyable lifestyle. In summary, this historic home with its spectacular views, recent renovations, detached studio, and fully landscaped yard is an absolute gem in Shelburne.
- Listing ID : 202506413
- Bedrooms : 3
- Bathrooms : 2
- Square Footage : 1,995 Sqft
- Visits : 33 in 23 days























































