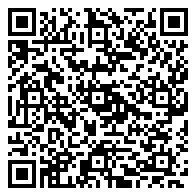Residential For Sale
910 Sqft - 1182 Susan Drive, Beaver Bank Ns B4e 1p1

Property Description
Fixer-Upper Opportunity – 23-Year-Old Mini Home with Great Potential! HOME MUST BE MOVED AT BUYERS EXPENSE. 3 bed 1 bath mini home, brimming with potential for the right buyer. While it does require some TLC and a few repairs, this property offers a fantastic opportunity to create your ideal space. Perfect for those who enjoy a project or investors looking to restore a home to its former glory. The home requires a new roof and hot water tank. Call your Realtor now to schedule your private showing!
Basic Details
Property Type : Residential
Listing Type : For Sale
Listing ID : 202506624
Price : C$69000
Bedrooms : 3
Bathrooms : 1
Square Footage : 910 Sqft
Lot Area : 0.02 Acre
Status : Active
Listing Status : ACTIVE
Full Bathrooms : 1
Property Sub Type : Mobile Home
Roof : Asphalt
Features
Heating System : Baseboard
Basement : None
Parking : None
Utilities : Electricity Connected, Electric
Sewer : None
Flooring : Carpet, Laminate, Linoleum
Appliances
Appliances : Dishwasher, Refrigerator, Range, Stove
Address Map
Location Text : 1182 Susan Drive, Beaver Bank Ns B4e 1p1
County : Halifax
City : Beaver Bank
Postal Code : B4E 1P1
Street : Susan
Street Number : 1182
Street Suffix : Drive
Longitude : W64° 18' 57.6''
Latitude : N44° 47' 53.9''
Directions : Woodbine Park
Mls Area Major : 26-Beaverbank, Upper Sackville
Zoning : Park
Property Details
Price Per SQFT : $ 0
Search Price : $ 0
Office Name : Exit Real Estate Professionals
Agent Name : Janelle Gould
Sales History
Previous Price : $ 0
Original Price : $ 0
Selling Price : $ 0
Neighborhood Details
:
Additional Information
Water Source : None
Foundation Details : Block
Construction Materials : Vinyl Siding
Building Size : 910
Listing Information
List Agent Mls Id : NS24116
List Office Mls Id : N15486
Mls Status : ACTIVE
Modification Timestamp : 2025-04-15T00:12:21Z
Originating System Name : NSAR
Residential For Sale
- Listing ID : 202506624
- Bedrooms : 3
- Bathrooms : 1
- Square Footage : 910 Sqft
- Visits : 31 in 18 days
C$69000
Agent info


Cowan-Smith Team
128 Chain Lake Drive
Mortgage Calculator
Contact Agent










