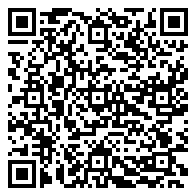Residential For Sale
2,095 Sqft - 55 Dahlgren Crescent N, North Kingston Ns B0p 1r0

Pride in ownership is on full display in this impeccably maintained 4 bedrm, 2.5 bath home situated in North Kingston on almost an acre of land with easy access to hwy 101, within mins to schools, shopping, sports facilities, and 14 Wing Greenwood. The main level has breathtaking jatoba (Brazilian Cherry) hardwood floors throughout the main living area. Plenty of sunshine will fill the large bright spacious eat-in kitchen with tons of storage and preparation space. The dining and living rooms benefit from an energy-efficient heat pump to keep the power bills at bay. The primary bedroom has the convenience of a large walk-in closet and a 3 piece ensuite, boasting an attractive custom tiled shower and eye-catching tiled walls incorporated into the inviting design. Freshly installed Jatoba engineered hardwood floors (2024) in all the main level bedrooms are sure to please. The lower level features a 4th bedrm, laundry, ½ bath, a large utility/ storage area, and a large family room highlighted with a propane stove, with a direct walkout access to the hot tub and a 27 ft above-ground pool in the private fenced backyard. A large upper deck had the deck boards updated in 2012 with breathtaking tiger wood hardwood boards and highlighted with an eye-catching pergola complete with removable panels that can be installed to give additional shade on those hot summer valley days. Celebright permanent outdoor LED lighting is installed under the eaves-troughs allowing you to share any holiday cheer all year round with all your neighbors and friends. The addition of solar panels (2022) has kept the energy costs affordable. With an attached double garage, generator plug, and 2 large storage sheds, this home has it all. Book your showing today
- Listing ID : 202506899
- Bedrooms : 4
- Bathrooms : 3
- Square Footage : 2,095 Sqft
- Visits : 23 in 17 days




















































