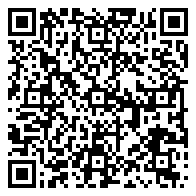Residential For Sale
2,804 Sqft - 36 Haystead Ridge, Bedford Ns B4a 0b6

Visit REALTOR® website for additional information. Welcome to 36 Haystead Ridge, a beautifully designed 4-bedroom home in the desirable Ravines neighborhood of Bedford. We are delighted to add this home has a new roof and new back deck! Located near top schools, parks, restaurants, and shopping, it’s also just a short walk to Starbucks! The open-concept main floor features a seamless flow between the kitchen, dining, and living areas, with a unique family room boasting an oversized window. Upstairs, the primary suite includes a walk-through closet and ensuite with a soaker tub, plus two additional bedrooms and a full bath. The finished lower level offers a fourth bedroom, recreation room, and utility space. Outside, enjoy a new back deck overlooking a stand of trees for privacy in the sunny south-facing backyard.
- Listing ID : 202506882
- Bedrooms : 4
- Bathrooms : 4
- Square Footage : 2,804 Sqft
- Visits : 25 in 15 days


























