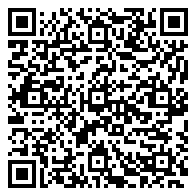Residential For Sale
2,243 Sqft - 31 Oakmount Drive, Bedford Ns B4a 2w1

Take a tour of 31 Oakmount Drive, a special property tucked away on a private lot in Bedford’s Oakmount subdivision. This home is truly move-in ready, with care and attention to detail visible from the moment you arrive—excellent curb appeal, modern custom steps, and a sunny west-facing seating area at the front entry. Inside, the main level offers a spacious, open-concept living area. The recently renovated kitchen features a large stainless steel–topped island, ample cabinet and counter space, a stylish backsplash, and not one, but two pantries! It’s an entertainer’s dream—have guests relax in the living room while you whip up a meal and cocktails. Or order in—you do you! The main level also features hardwood floors throughout the living spaces and bedrooms, a beautifully updated bathroom with a custom shower, two generous bedrooms, and a ductless heat pump for efficient year-round comfort. Downstairs, the large rec room includes a cozy propane fireplace, ideal for movie nights or game days. You’ll also find two additional bedrooms, a second full bath, and a dedicated laundry room with tons of storage. Wondering about the garage? The former garage has been converted into a fourth bedroom but could easily be restored to its original use. For now, it works perfectly as storage or a shed space. Outside, you’ll love the expansive rear deck and private backyard—backing onto a park for extra privacy—complete with a fire pit lounge area for those summer evening hangouts. And there’s more: enjoy peace of mind with vinyl windows throughout, a new metal roof (2024), and a fully integrated Generac propane generator system (2024) to handle anything the Maritime weather throws your way. Don’t delay—contact your agent to schedule a viewing today!
- Listing ID : 202507358
- Bedrooms : 4
- Bathrooms : 2
- Square Footage : 2,243 Sqft
- Visits : 24 in 10 days















































