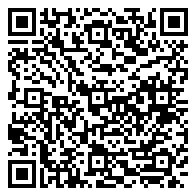Residential For Sale
2,601 Sqft - 139 Bradorian Drive, Cole Harbour Ns B2w 6g9

For the very first time, this immaculate, one owner executive split entry home is presented to the market. Tucked onto an oversized lot filled with mature perennials in a wonderful school district, this home offers a rare opportunity to secure a property that has been lovingly maintained by the same family for 26 years. With a timeless layout and exceptional care evident throughout, this 4 bedroom, 3 full bathroom residence combines comfort, space, and thoughtful updates in all the right places. Gleaming hardwood floors stretch throughout the main living spaces, where large windows flood the home with natural light and create a warm, inviting atmosphere. The kitchen, dining and living areas flow effortlessly, perfect for both everyday family living and entertaining. Three generously sized bedrooms complete the main level, including a serene primary suite with double closets and its own ensuite bath. The lower level offers the flexibility of a secondary suite, ideal for extended family or guests. It features a living space, kitchen and bedroom with its own ensuite bath. This level is complete with your dream laundry room, an abundance of storage and a built in, oversized garage with plenty of room for your vehicle, hobbies or workshop needs. Step outside to enjoy your huge yard featuring a low maintenance composite rear deck and two storage sheds. Take comfort in many recent upgrades including a new furnace (2022), reshingled roof (2018), new gutters, downspouts and leaf guard (2024) and an efficient heat pump for year round comfort (2022). For nature lovers, the stunning Rainbow Haven Beach and the picturesque Salt Marsh Trail are only minutes away. This is more than a house – it’s a truly exceptional home ready for its next chapter.
- Listing ID : 202507432
- Bedrooms : 4
- Bathrooms : 3
- Square Footage : 2,601 Sqft
- Visits : 19 in 9 days























































