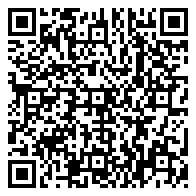Residential For Sale
2,041 Sqft - 6190 Highway 2, Enfield Ns B2t 1e3

Welcome to 6190 Highway 2, a well-kept split entry home nestled on a private 1.5 acre lot surrounded by mature trees. Built in 2013, this home offers just over 2,000 square feet of finished living space. There are three bedrooms in total, with two on the upper level and one downstairs, along with a full four piece bath on each level. The layout is ideal for families, with a bright open concept main living area, spacious kitchen and dining room, and a comfortable lower level perfect for a rec room, guest suite, or home office. Large windows let in plenty of natural light, and the home has been thoughtfully maintained throughout. The lower level also features a walkout basement with its own separate entrance, opening up possibilities for extended family living or future conversion into an upper and lower flat. The backyard is a peaceful retreat, complete with a hot tub for relaxing evenings and lots of space for kids or pets to play. The 24 X 24 detached garage is a standout feature, sitting on its own service and equipped with a 220 volt plug. It is an excellent space for automotive work, welding, or any hands on hobby. Whether you’re looking for functional space, storage, or a serious workshop, this property delivers. The location is one of the home’s biggest advantages. Just seven minutes from Halifax Stanfield International Airport and only 34 minutes to downtown Halifax, you get the best of both worlds: convenience and privacy. The area is rich in outdoor recreation, with four wheeler trails, lakes, and rivers all nearby. Oakfield Park is just a few minutes away and offers a public beach, boat launch, and beautiful green space for family outings. This is a fantastic opportunity to enjoy peaceful country living with easy access to everything you need!
- Listing ID : 202507546
- Bedrooms : 3
- Bathrooms : 2
- Square Footage : 2,041 Sqft
- Visits : 15 in 9 days























































