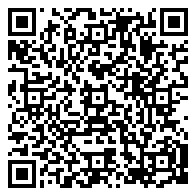Residential For Sale
1,624 Sqft - 37 Hillcrest Avenue, Lower Sackville Ns B4c 1x2

Welcome to 37 Hillcrest Avenue – In the Heart of Lower Sackvile. This well-loved split-entry home is newly renovated and awaiting its forever family to enjoy and love. Nestled on a spacious cleared lot with plenty of garden to add to its beauty. You will see the garden come alive in the next few weeks, so you are able to enjoy the hostas, lilies, bleeding heart, hydrangea’s and plenty more. Step inside to a bright and spacious living room with an open dining area and kitchen so the whole family can participate in activities. Also, on the main level you will there are good-sized primary bedroom along with 2 comfortably sized bedrooms and the main bath. The expansive lower-level family room provides flexibility for rental income or multi generational living. You will also find a versatile small office/craft room, convenient separate laundry room with a laundry tub, across the hall is the second bath and the entry to the single car garage which is fully finished and heated. Year-round comfort is ensured with an energy efficient heat pump keeping the home cozy in the winter and cool in the upcoming summer months. Outside, enjoy the ample yard space, perfect for outdoor activities, complemented by a large private back deck and a sizable shed for all your storage needs. This home is in a sought-after school district renowned for its early French Immersion program, with the ideal blend of comfort and convenience being located near schools, shopping and even the highways to avoid the rush hour traffic. You can also take advantage of the proximity to various hiking trails and the nearby hospital within a friendly neighborhood. This home has newer appliances, fresh paint in the common areas; a new roof; new windows & doors + an addition to the deck within the last 3 years.
- Listing ID : 202507640
- Bedrooms : 3
- Bathrooms : 2
- Square Footage : 1,624 Sqft
- Visits : 55 in 26 days







































