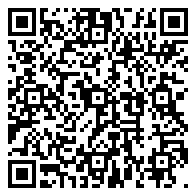Residential For Sale
1,624 Sqft - 37 Hillcrest Avenue, Lower Sackville Ns B4c 1x2

Hillcrest – Location, location, location – close to schools, shopping, and even highways. This loved Split-entry has been well looked after. Roof, windows, deck extended, water heater, newer appliances, lovely garden and bushes, driveway lights. There are 3 bedrooms up, good sized primary with his and her closets. Open concept kitchen, dining room with Doors to an extended deck, and living room. Two more bedrooms up and the main full bath. The family room down stairs is huge and can be used in so many different ways. The living room is a super size with lots of room for the entire family. The laminate flooring throughout the home is in excellent condition. Tile in bathrooms and kitchen are also excellent. The island in the kitchen has a pot rack above for easy access. The yard has lovely bushes, flowers that will begin to come alive soon. You’ll love the view from the living room.
- Listing ID : 202507640
- Bedrooms : 3
- Bathrooms : 2
- Square Footage : 1,624 Sqft
- Visits : 17 in 8 days























































