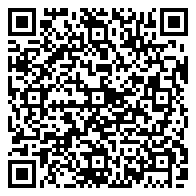Residential For Sale
1,184 Sqft - Ludlow Court Lot 413, Elmsdale Ns B2s 0h4

Welcome home to this brand new 3-bedroom, 2-bathroom home — all you need to do is unpack and settle in. Designed with comfort and functionality in mind, this home features an open-concept living room, kitchen, and dining area, perfect for everyday living and entertaining alike. The kitchen offers ample cupboard and counter space, along with a walk-in pantry to keep everything organized and within reach. At one end of the home, you’ll find the private primary suite. A spacious retreat with two generous closets and a full ensuite bath, ideal for relaxing at the end of the day. On the opposite side of the home, two additional bedrooms, a full bathroom, and a laundry room provide convenience and space for family or guests. Coming soon the community center will offer a wide range of amenities, including an indoor pickle ball court, gym, golf simulator, and a family room complete with kitchen facilities. Something for everyone to enjoy! Come see for yourself what makes this home a great place to start your next chapter.
- Listing ID : 202507611
- Bedrooms : 3
- Bathrooms : 2
- Square Footage : 1,184 Sqft
- Visits : 14 in 9 days






