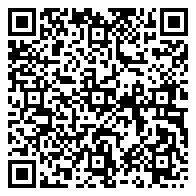Residential For Sale
3,589 Sqft - 216 Amesbury Gate, West Bedford Ns B4b 0s7

Welcome to 216 Amesbury Gate, an exceptionally rare opportunity to own a 1.4 acre lot in the heart of West Bedford. Boasting over 3,500 square feet of beautifully finished living space and nestled on nearly 1.4 acres of partially landscaped, treed land, this property offers the perfect blend of privacy, luxury, and natural charm. Step outside and enjoy your own private oasis, complete with a serene stream, a cleared walking path, and a bonus pond adjacent to the property—perfect for skating in the winter months. Inside, this stunning residence features 5 spacious bedrooms and 5 well-appointed bathrooms. The sun-drenched interior is highlighted by huge windows that fill the home with natural light. The main floor showcases a chef’s kitchen, a mudroom conveniently located off the garage, a walk-in pantry, and a cozy natural gas fireplace. From the kitchen, step out onto the large back deck—ideal for entertaining or relaxing in your peaceful surroundings. Upstairs, the luxurious primary suite offers a spa-like escape with a custom-designed walk-in closet, a spa-inspired ensuite bath, and a covered balcony to unwind with your morning coffee or evening reading spot. Each of the remaining three upstairs bedrooms includes access to its own ensuite bath—perfect for a growing family or visiting guests. The fully finished lower level features a bright and spacious rec room with walk-out access, a pool table, and a versatile bonus room that could be used as an office, additional bedroom, or home theatre. Additional highlights include solar panels for energy efficiency, a relaxing swim spa, and a double car garage that has been extended for extra space and functionality. Whether you’re entertaining, raising a family, or simply enjoying the tranquility of nature, this home truly has it all. Opportunities like this are rare—don’t miss your chance to own this one-of-a-kind property in West Bedford.
- Listing ID : 202507715
- Bedrooms : 5
- Bathrooms : 5
- Square Footage : 3,589 Sqft
- Visits : 14 in 5 days









































