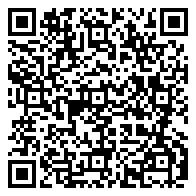Residential For Sale
2,381 Sqft - 83 Loon Lane, Newburne Ns B0j 2e0

Lakefront luxury! Tucked along 284 feet of prime waterfront on Indian Lake, this custom-designed, meticulously maintained beauty was built to vibe with its natural surroundings. Enjoy a massive wrap-around deck for morning coffee and sunset drinks, a private dock and boat slip, a firepit for late-night gatherings, and even a workshop for all your weekend projects. The open-concept main floor is full of light with cathedral ceilings, warm wood floors, and big, bright windows showing off impressive lake views from every angle. The kitchen, complete with a breakfast bar and adjoining dining area, is both stylish and functional – ideal for hosting or everyday living. The living room brings the focus to surrounding nature and is a welcoming space to connect with friends and family. Head downstairs to the fully finished walk-out lower level, where you’ll find space to relax, play, and live your best life! Family room, office space, workout area – the options are endless! Also on this level, enjoy a guest bedroom, half bath, garage, and more! Year-round comfort is always dialed in with ductless mini-splits, a cozy pellet stove, and hot water baseboards. The garage is wired, gyproced, and ready for your preferred use of space. 83 Loon Lane isn’t just a house – it’s where your lakefront lifestyle begins. Whether it’s your weekend retreat or full-time sanctuary, this is the home to make memories that will last a lifetime!
- Listing ID : 202507733
- Bedrooms : 3
- Bathrooms : 3
- Square Footage : 2,381 Sqft
- Visits : 17 in 6 days























































