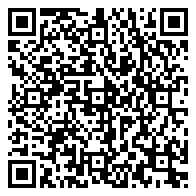Residential For Sale
896 Sqft - 10 Sharon Drive, Middle Sackville Ns B4e 1e3

Property Description
Located in the sought-after Sackville Estates, this 2-bedroom, 1-bath mini home offers comfortable, low-maintenance living in a prime location. The open-concept kitchen and living room are filled with natural light, creating a warm and welcoming space. Both bedrooms are a great size, ideal for small families, guests, or a home office setup. Recent updates include new flooring throughout within the last three years and a roof that was replaced just six years ago. Close to all major amenities, shopping, and entertainment, this home combines convenience with cozy charm.
Can not see the Virtual Tour? Check here https://my.matterport.com/show/?m=R4Dy Mf Gqg F7&play=1&qs=0&
Virtual Tour
Virtual Tour : Click Here
Basic Details
Property Type : Residential
Listing Type : For Sale
Listing ID : 202508131
Price : C$209900
Bedrooms : 2
Bathrooms : 1
Square Footage : 896 Sqft
Year Built : 2004
Status : Active
Listing Status : ACTIVE
Full Bathrooms : 1
Property Sub Type : Mobile Home
Roof : Asphalt
Features
Heating System : Baseboard
Basement : Crawl Space
Parking : Double, No Garage, Paved
Utilities : Electricity Connected, Electric
Sewer : Municipal
Interior Features : High Speed Internet
Flooring : Laminate, Vinyl Plank
Appliances
Appliances : Dishwasher, Dryer, Microwave, Refrigerator, Washer
Address Map
Location Text : 10 Sharon Drive, Middle Sackville Ns B4e 1e3
County : Halifax
City : Middle Sackville
Postal Code : B4E 1E3
Street : Sharon
Street Number : 10
Street Suffix : Drive
Longitude : W64° 18' 1.2''
Latitude : N44° 46' 56.9''
Directions : From Sackville Drive, Turn onto Sharon Drive #10
Mls Area Major : 25-Sackville
Zoning : PARK
Neighborhood
Middle School : Sackville Heights Junior High School
High School : Millwood High School
Elementary School : Millwood Elementary School
Property Details
Price Per SQFT : $ 0
Search Price : $ 0
Office Name : Royal LePage Atlantic - Valley(Windsor)
Agent Name : Nick Boyce
Sales History
Previous Price : $ 0
Original Price : $ 0
Selling Price : $ 0
Neighborhood Details
:
Additional Information
Water Source : Municipal
Virtual Tour : https://my.matterport.com/show/?m=R4Dy Mf Gqg F7&play=1&qs=0&
Lot Features : Cleared, Under 0.5 Acres
Foundation Details : Block
Construction Materials : Vinyl Siding
Community Features : Near Public Transport
Building Size : 896
Listing Information
Co List Agent Full Name : Benedict Real Estate Group
Co List Agent Mls Id : NST6576
Co List Office Mls Id : N15866
Co List Office Name : Royal LePage Atlantic (Dartmouth)
List Agent Mls Id : N19401
List Office Mls Id : N14956
Mls Status : ACTIVE
Modification Timestamp : 2025-04-17T13:46:42Z
Originating System Name : NSAR
Residential For Sale
- Listing ID : 202508131
- Bedrooms : 2
- Bathrooms : 1
- Square Footage : 896 Sqft
- Visits : 27 in 14 days
C$209900
Agent info


Cowan-Smith Team
128 Chain Lake Drive
Mortgage Calculator
Contact Agent

















































