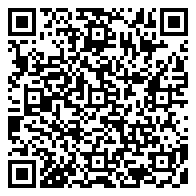Residential For Sale
1,983 Sqft - 204 Rivercrest Lane Lot 66, Greenwood Ns B0p 1r0

Every Inch of this one level Modern Farmhouse is immaculately manicured inside & out. With 4 bdrms and a Great Room there’s room for everything you need, but still feels like you’ve downsized. No matter where you are in the open concept main living area you can view the sunny south facing fenced yard with covered patio. A beautifully appointed kitchen with huge eat-in island, Maytag appliances, solid surface counters with farmhouse sink and a bright Dining Area with Yard View opens to the very Spacious Living area with propane fireplace stack. Its spacious primary suite has a 5 pc ensuite featuring his n her vanity, walk-in custom shower, floating tub and walk-in closet. Conveniently located laundry with lots of cabinetry sits beside the fully finished & heated double car garage access. The East wing has a 4 pc family bath, 3 more generous bedrooms 2 with walk in closets. You’ll be warm & cool when you want with efficient heat pumps and a generator with panel for power security. Features include front & rear covered patios, Fully landscaped & irrigated grounds with professionally appointed gardens, culverts, lighting & trees, complete with stamped concrete front patio, concrete double driveway, shed, and a fully fenced backyard with a 2nd fenced patio area. Municipal water/sewer and in a desirable development, on a cul de sac with beautiful walking trails nearby and just minutes to DND and Greenwood amenities. Sellers are offering this 2024 Build less than cost. So Much Value Here!
- Listing ID : 202508303
- Bedrooms : 4
- Bathrooms : 2
- Square Footage : 1,983 Sqft
- Visits : 10 in 1 days






















































