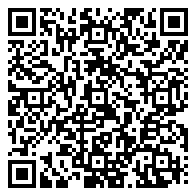Residential For Sale
2,190 Sqft - 27 Bernard Lind Drive, Sydney Ns B1p 7h3

Located in the highly desirable South End of Sydney, 37 Bernard Lind Drive offers a fantastic blend of space, comfort, and convenience. This well-maintained 3-bedroom, 2-bathroom home sits in a quiet residential neighbourhood just five minutes from both downtown and the Regional Hospital, making it an ideal choice for families, professionals, or anyone looking for easy access to the city’s amenities while enjoying a peaceful residential setting. Step inside to a bright and inviting main floor. The living room welcomes you with a charming bay window that allows for plenty of natural light, creating a warm and welcoming atmosphere. Down the hall, you’ll find a full bathroom and a conveniently located laundry room, adding practicality to everyday living. The heart of the home is the open-concept kitchen and dining area. The kitchen features rich dark oak cabinetry, a modern ceramic tile floor, and a stylish backsplash. It’s a great space for preparing meals and entertaining guests. The adjoining dining room, finished with hardwood flooring, flows effortlessly onto the back deck through a set of patio doors – perfect for summer BBQs or relaxing evenings at home. Upstairs, you’ll find three spacious bedrooms, including a primary bedroom with his and her closets, offering ample storage. The bathroom on this level includes a jet tub, providing a luxurious touch to your daily routine. The lower level of the home adds even more versatility, with a cozy family room and an open finished area that could be used as a home office, gym, or play space. A wood stove in the basement offers a secondary heat source, providing both comfort and efficiency during colder months. Outside, the double cement driveway leads to a detached garage that’s wired, insulated, and heated – perfect for parking, storage, or workshop use year-round. The backyard offers space for outdoor enjoyment, whether you’re gardening, entertaining, or just soaking in the sun on the deck.
- Listing ID : 202508464
- Bedrooms : 3
- Bathrooms : 2
- Square Footage : 2,190 Sqft
- Visits : 11 in 5 days





















































