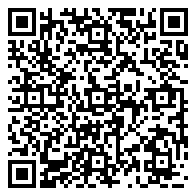Residential For Sale
3,224 Sqft - 79 Chandler Drive, Lower Sackville Ns B4c 2w7

OPEN HOUSE SUN 27 Apr 2-4 pm BEAUTIFUL LAKEFRONT PROPERTY and all ready ready for you! Experience the perfect blend of elegance, lakeside and tranquility in this exceptional lakefront home that comes with a wharf and a massive boathouse. Offering over 3000 sq ft of beautifully, recently updated living space. With 4 spacious bedrooms plus den and gym area plus 3.5 baths, this property is tailor-made for families, entertaining, or multigenerational living. Step inside to discover a bright open-concept layout featuring a newly added, oversized mudroom/laundry area on the main level. The lower level offers incredible in-law suite potential complete with a kitchenette area, gym, den, 2 pc bath, a walk-out and huge unfinished storage space. Enjoy stunning lake views, and your own private wharf that’s ideal for swimming, fishing, boating and relaxation – your own personal oasis; all close to great schools and amenities. This home has been extensively upgraded including new windows, new vinyl siding, new deck, updated insulation, new roof shingles and boards (April 2025), new fridge, new washer and dryer, new hot water tank (2018), new wood stove, new central heat pump (2015), beautiful new kitchen with quartz countertops, new main level laundry room, lower level has been finished (2025), all new bathrooms, fresh paint throughout (2025), all wood floors have been refinished and light fixtures updated. Don’s miss your chance to own one of the most desirable lakefront properties on the market with so much more to offer.
- Listing ID : 202508528
- Bedrooms : 4
- Bathrooms : 4
- Square Footage : 3,224 Sqft
- Visits : 24 in 7 days























































