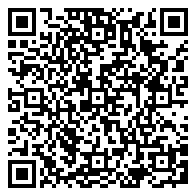Residential For Sale
2,416 Sqft - 125 Howe Avenue, Fall River Ns B2t 1h7

This exceptionally cared-for, one-owner side split home is ready to welcome its next chapter. The main floor offers a spacious living room with a cozy propane fireplace, seamlessly connected to the formal dining room, where patio doors lead to a back deck, perfect for entertaining or relaxing. The bright kitchen boasts an abundance of cupboard and counter space, ideal for both everyday living and culinary creativity. Upstairs, you’ll find three generously sized bedrooms and a full bath featuring a convenient double-sink vanity. The lower level includes an additional bedroom, a versatile office/den, a second full bath, and a large family room with walk-out access to the backyard. The basement extends the living space with a dedicated gym area, laundry room, storage room, and a workshop. Energy efficiency is top of mind with three ductless heat pumps providing both heating and cooling throughout the home. Pride of ownership continues outside with updated windows and siding, a fully paved driveway, carport, and a beautifully manicured, private lot.
- Listing ID : 202509227
- Bedrooms : 4
- Bathrooms : 2
- Square Footage : 2,416 Sqft
- Visits : 3 in 2 days


















































