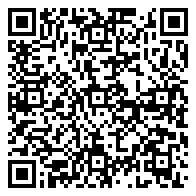Residential For Sale
3,390 Sqft - 70 Carlheath Drive, Wellington Ns B2t 1j4

Welcome to 70 Carlheath Drive — A Family-Friendly Gem in Wellington, NS! This spacious and sunny 4+1 bedroom, 2.5 bath, 2-storey home with a double car garage is the perfect blend of comfort, function, and fun — all set in the highly sought-after community of Wellington. Known for its top-rated schools, friendly neighbours, and relaxed rural charm, this is the kind of place families dream of putting down roots. Inside, you’ll find a well-maintained and thoughtfully updated home with a renovated kitchen and bathrooms, plus a fresh coat of paint in 2025. With 2.5 bathrooms, there’s plenty of space for busy mornings and family routines. The present family fell in love with the open space kitchen, the dining area and the family room, where you can spend time with family and friends..The home is heated with a forced air furnace that runs on both wood or oil, giving you efficient and flexible heating options throughout every season. Step outside and take in the curb appeal — a circular paved driveway welcomes you in, while a front yard pond adds peaceful charm. The sun-drenched, south-facing backyard is perfect for entertaining or relaxing with a Gazebo and features a 15×30 saltwater above-ground pool with a 55×30 deck surrounding the pool for summertime fun. Roof shingles were replaced in 2019 The new interchange from Wellington to Highway 102, currently in development, will make commuting and access to Halifax even faster and easier — a major plus for future convenience and property value. Located just 15 minutes to Halifax Stanfield International Airport, and a quick drive to all essential amenities, 70 Carlheath Drive offers space, serenity, and solid investment potential — all wrapped into one welcoming family home. Don’t miss your chance to plant roots in one of Nova Scotia’s most loved communities. Come see it before someone else snaps it up!
- Listing ID : 202509274
- Bedrooms : 5
- Bathrooms : 3
- Square Footage : 3,390 Sqft
- Visits : 14 in 8 days



















































