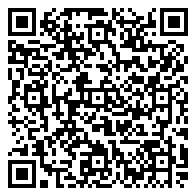Residential For Sale
2,656 Sqft - 164 Maple Avenue, Glace Bay Ns B1a 3j1

Featuring a kitchen that could convert an adamant ‘non cook/baker’ this 2.5 level home offers space for everyone and also the potential to open up and use the 3rd floor for a 4th bedroom or family room. Entering at the rear of the home, you land on a deck that has an open area for bbq’ing and catching some sun, and there is also a permanent gazebo offering shade. Stepping inside from here, there is a double closet, and the door ahead leads to the covered side veranda. Moving down the hallway a convenient 2pce powder room with laundry is on your left, an ideal location for entertaining and if you like to have a clothesline you won’t be going far with laundry baskets. From here you come into a bright and sunny space, perhaps you’ll use it as a den area or maybe you would prefer your dining room to be here where you can overlook the backyard. The kitchen features stainless steel appliances, a plethora of cupboards and built in storage to showcase your most favorite treasures, as well as quartz countertops. Off the kitchen there is a room that originally served as the dining room, prior to the back addition; and of course, this could still be the case, or it could be a tv/family room. This room connects to the living room through a double wide doorway, doors could be added to create separate spaces. The living room opens to the front foyer through double doors; from here you move upstairs where you will find 3 nice sized bedrooms; down the hall is the renovated bathroom with a stand alone soaker tub and shower, the perfect place to unwind after a long day. The third floor was used by family in previous years as a bedroom and living space; however, the inside and outside staircases have been removed. Would make a perfect family room area or large primary bedroom. Outside the lot is 25,000 sq ft offering opportunity to develop gardens, add a garage, pool, etc.. Contact your agent today to set up your private showing.
- Listing ID : 202509320
- Bedrooms : 3
- Bathrooms : 3
- Square Footage : 2,656 Sqft
- Visits : 11 in 9 days
















































