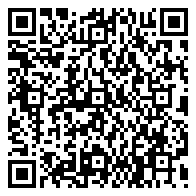Residential For Sale
3,873 Sqft - 119 Starboard Drive, Halifax Ns B3m 4t4

Welcome to this beautifully upgraded 4-bedroom, 4-bathroom home with a built-in double garage, located in the desirable Larry Uteck community! Featuring 9-foot ceilings, crown molding, and hardwood flooring, this open-concept design offers both elegance and comfort. The main floor includes a spacious foyer, a formal dining room, a modern kitchen, a cozy family room, and a convenient half bath. Upstairs, the primary bedroom boasts ocean views, a walk-in closet, and a spa-like ensuite. Three additional bedrooms, another full bathroom, and a second-floor laundry room complete this level. The fully finished walkout basement offers a bright office, a large rec room, and a full bathroom—perfect for work, play, or guests. Updates include a new roof and oil tank (2018) and a well-maintained boiler. Enjoy the extra-large deck and the cozy propane fireplace year-round. Just minutes from downtown Halifax, top schools, and amenities, this home is luxury living at its best. Book your private viewing today!
- Listing ID : 202509367
- Bedrooms : 4
- Bathrooms : 4
- Square Footage : 3,873 Sqft
- Visits : 8 in 1 days













































