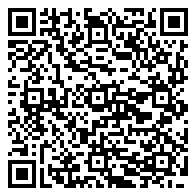Residential For Sale
2,351 Sqft - 93 South Point Lane, Franey Corner Ns B0r 1a0

This year round, custom built home is situated on Butler Lake – which is about a 45 minute drive to Bridgewater, 50 minutes drive to Kentville and just 1:15 minutes to Costco! Butler Lake is a quiet, medium sized lake just north of Sherbrooke lake. The property has a beautiful flat area at the water’s edge that includes an insulated bunkie, a large dock, and a fabulous family area with a fire pit. The house is up off the water’s edge, set right into the trees, and is beautifully landscaped. Beautiful views of the lake can be seen out most windows and on both levels. The large wrap-around deck has loads of room for entertaining, a BBQ area, and enough room for an outdoor dining area. The central living area has luxurious high ceilings that continue into the chef’s kitchen and dining area. There is a cozy wood stove sitting on a lovely stone hearth. This is a lovely room! The spacious primary bedroom has lots of storage and is finished beautifully. There is a third bedroom in the finished lower level and an extra bathroom. Downstairs, there is a good sized family room with huge lake view windows, a propane fireplace, and a games and entertaining area. The separate bunkie is great for extra overnight guests. 93 South Point lane is on a year round road that is maintained and paid for within the taxes. Finished in 2008, all of the systems, well, septic, docks, interior and features are in top condition! This home is great as a second residence, but imagine living here and commuting to Bridgewater or Kentville…. Living on the Lake?…… I think Ideal!
- Listing ID : 202509438
- Bedrooms : 4
- Bathrooms : 2
- Square Footage : 2,351 Sqft
- Visits : 21 in 11 days


















































