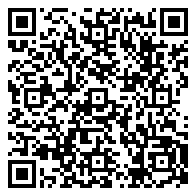Residential For Sale
2,789 Sqft - 61 Ridgevale Drive, Bedford Ns B4a 3m4

Located in one of Bedford’s most desirable and family-friendly neighbourhoods, 61 Ridgevale Drive is a stunning example of modern living blended with timeless appeal. Fully renovated from top to bottom, this 5-bedroom, 3-bathroom home has been meticulously maintained and is truly move-in ready. Every upgrade reflects the care and attention invested in creating a warm, welcoming space. Inside, you’ll find bright, open-concept living areas that effortlessly combine style and comfort. The main level features three spacious bedrooms, the main bathroom, and a serene primary suite complete with a brand new ensuite. Elegant custom cabinetry and a striking new fireplace enhance the main living space, offering the perfect setting for both relaxed evenings and entertaining guests. The fully finished lower level extends the living space with two additional bedrooms and a half bathroom with potential for a full—ideal for guests, teens, or extended family. A generous family room with a cozy second fireplace, a bar/kitchenette area, and plenty of space for games or movie nights makes this level a true retreat. This home has been extensively upgraded with heat pumps, a brand new hot water tank, upgraded windows throughout, a freshly repointed chimney, a newly paved driveway and the list goes on. The heated double car garage offers excellent storage and features a new side entrance door for convenience. Step outside to enjoy the recently landscaped yard, complete with a spacious back deck perfect for outdoor dining or simply soaking in the sunshine. A bright, sunlit home office provides the ideal work-from-home setup. Surrounded by excellent schools, two playgrounds within walking distance, and just a 10-minute stroll to Bedford’s beloved Il Mercato restaurant, this location truly has it all. Don’t miss your chance to own this lovingly cared-for, turnkey home in one of Bedford’s most welcoming communities.
- Listing ID : 202509470
- Bedrooms : 5
- Bathrooms : 3
- Square Footage : 2,789 Sqft
- Visits : 1























































