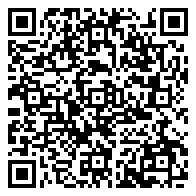Residential For Sale
2,466 Sqft - 1838 Acadia Drive, Kingston Ns B0p 1r0

Welcome to this stunning bungalow, nestled in the ever-popular Ravenwood subdivision, just minutes from 14 Wing Greenwood, schools and shopping. Boasting 4 bedrooms and 2 baths, this meticulously maintained home offers the perfect blend of comfort and convenience. The main floor showcases an open-concept layout, featuring a spacious kitchen with an abundance of cabinets in soft tones, a convenient breakfast bar, and a seamless flow into the dining and living areas, perfect for family gatherings and entertaining. A newly renovated upstairs bathroom (2024), main-floor laundry, and an attached double garage provide modern amenities that make daily living a breeze. Your family will love the bright, extra-large family room on the lower level, complete with a walkout to the side yard and plenty of natural sunlight. Enjoy energy efficiency and year-round comfort with two heat pumps to help keep your heating and cooling in check. Outside, the home offers a charming front veranda, adding to its curb appeal. The fully fenced, landscaped backyard features a large, south-facing deck, a 24-foot above-ground pool (installed in 2023 and used for just one season), and a brand-new matching shed (2023) with a metal roof, perfect for extra storage. This home is generator-wired, and a new metal roof was installed in 2023, ensuring it’s move-in ready for years to come. Additional upgrades include fresh paint throughout the kitchen and upper level (2024), a newly paved lower driveway (2024), and a beautiful built-in electric fireplace (2024). This property is the perfect blend of modern updates and cozy charm, ready to welcome its next family! Don’t miss out on this gem!
- Listing ID : 202509817
- Bedrooms : 4
- Bathrooms : 2
- Square Footage : 2,466 Sqft
- Visits : 3 in 1 days























































