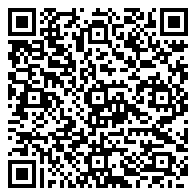Residential For Sale
1,711 Sqft - 9 Kidston Road, Halifax Ns B3r 2a5

Savvy homeowners and investors! Are you looking for a home that’s easily convertible into a two-unit dwelling? Or perhaps you’re seeking an owner-occupied property with a separate rental suite to help offset living costs? This beautifully renovated split-entry home offers two spacious levels with an ideal layout for a legal duplex conversion or a single-family home with an in-law suite. Updated in recent years, this home features two separate meters, two full kitchens, and full bathrooms on each floor. The lower level boasts great ceiling height and a private walkout entrance. Upstairs, you’ll find a bright and spacious living room that flows into an updated open-concept kitchen and dining area with stainless steel appliances. Two well-sized bedrooms and a full bathroom complete the upper level. The lower level mirrors the upper layout, offering a large second living room, two additional bedrooms, a second kitchen, a full bathroom, and a separate walkout. Whether you’re planning for a multi-generational living arrangement or seeking a value-add investment opportunity, this home is a must-see!
- Listing ID : 202510265
- Bedrooms : 3
- Bathrooms : 2
- Square Footage : 1,711 Sqft
- Visits : 3 in 1 days



















































