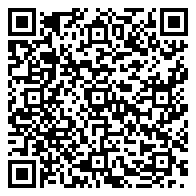Residential For Sale
3,510 Sqft - 87 Innsbrook Way, Bedford Ns B4b 0x8

Welcome to 87 Innsbrook Way in West Bedford, an exquisite 4 bedroom, 3.5 bath builder showcase home crafted with extra care and attention. The open concept main floor features a custom kitchen with a 6’x6′ solid top kitchen island, along with a spacious living and dining area. Step outside to a welcoming seasonal living space with an expanded deck, complete with remote controlled awning and privacy wall. Work from home in the comfort of the main floor office with large windows and plenty of natural light. An oasis of comfort awaits on the second floor with an expansive primary bedroom suite, complete with a custom walk in closet, dressing and vanity area along with a spa like 5 piece ensuite bath with soaker tub and double sized walk in shower. Two more spacious bedrooms with a walk in closet in each, a 5 piece main bath and laundry room round out the second floor. The lower level is ideal for gatherings in the family recreation room with a walkout to a custom designed lower brick stone patio complete with hot tub and fire pit. A 4th bedroom with walk in closet and 3 piece bath makes this area ideal for guests, in-laws and rowing families. Recent upgrades since 2023 include, the rear ground level patio with hot tub, fire pit area, expanded deck with stairs, remote control awning, full home Generac natural gas backup generator, updated electrical with added whole home surge protection, custom shelving and cabinets with granite cabinet tops in the living room, full Gemstone exterior lighting system and epoxy floor covering in garage. Pride of ownership shows in this home! Book your showing today and make your move to 87 Innsbrook Way!
- Listing ID : 202510435
- Bedrooms : 4
- Bathrooms : 4
- Square Footage : 3,510 Sqft
- Visits : 1























































